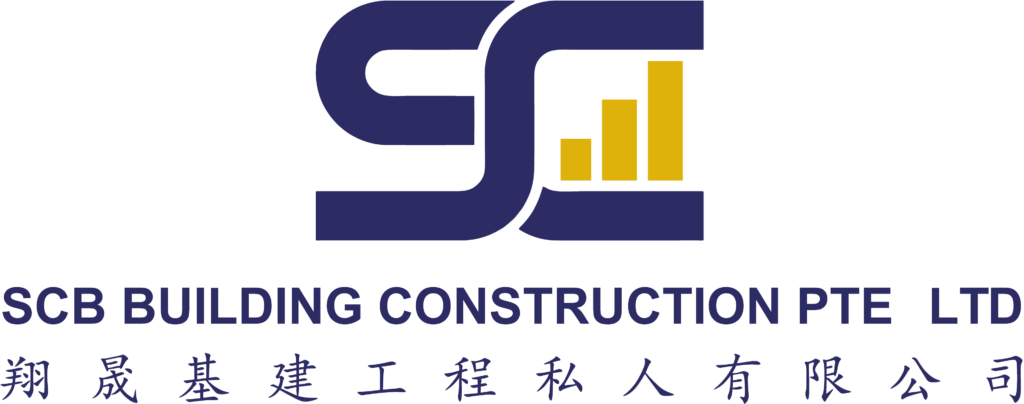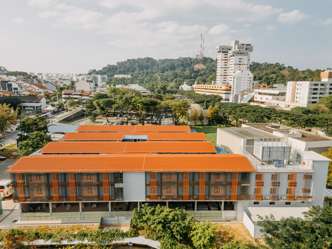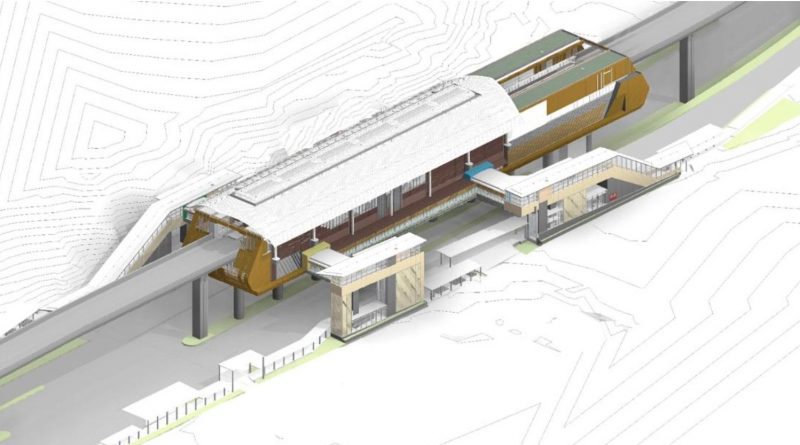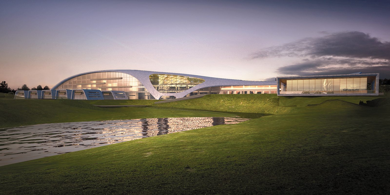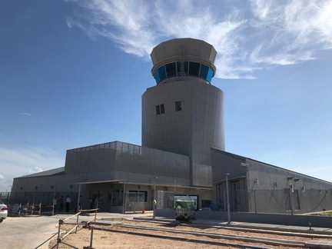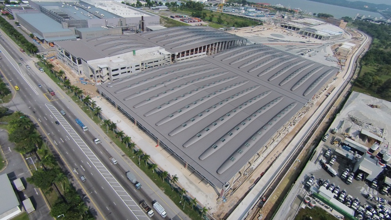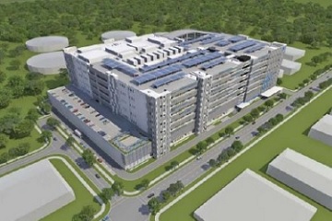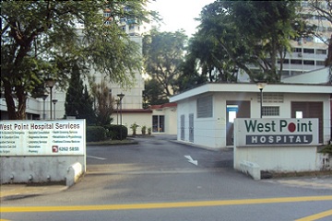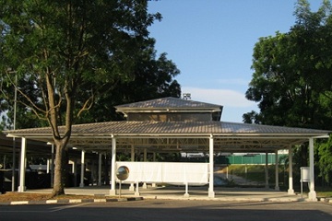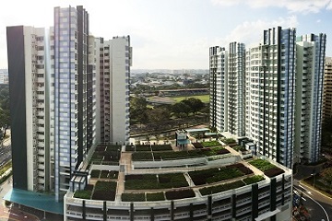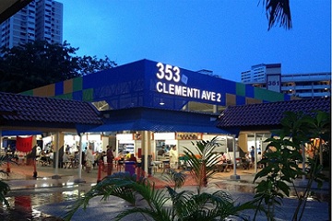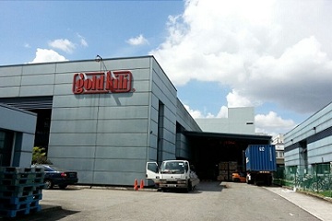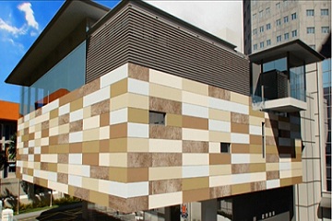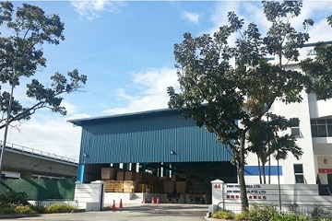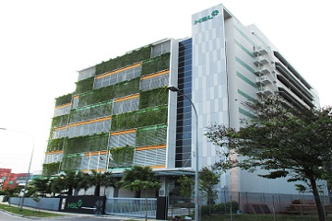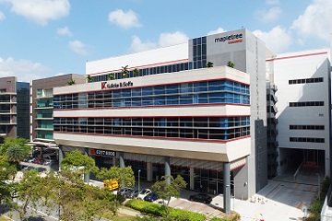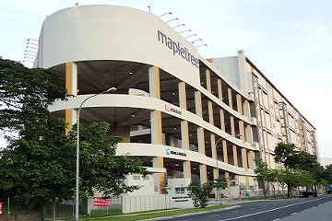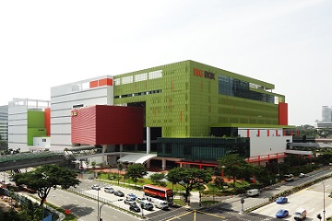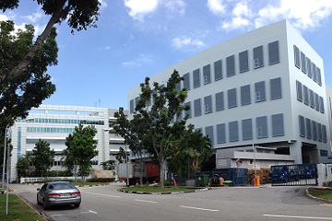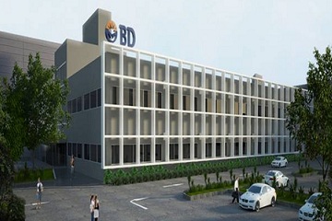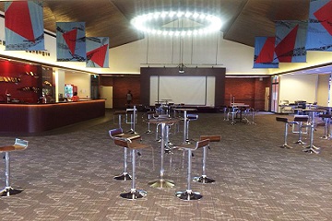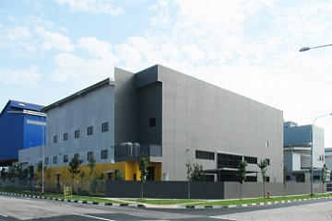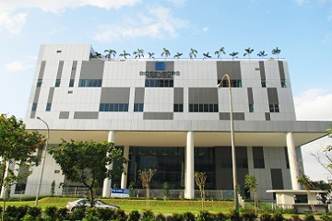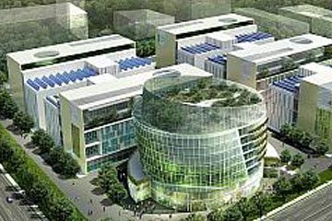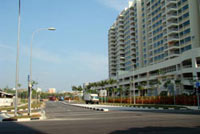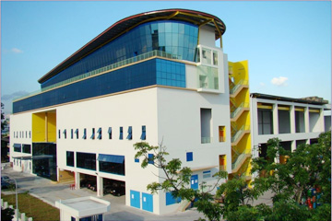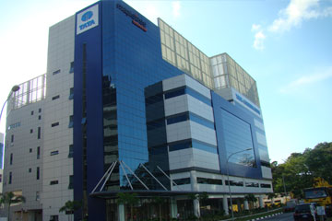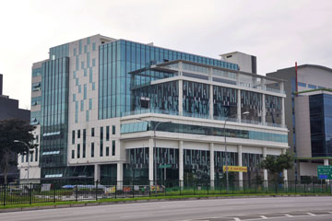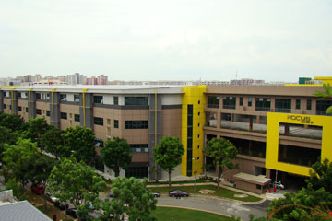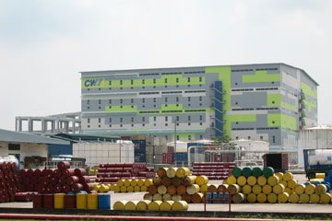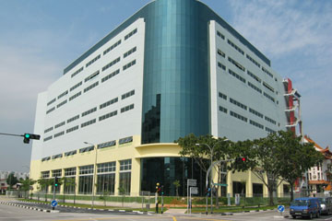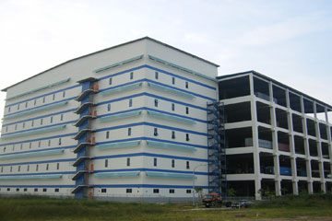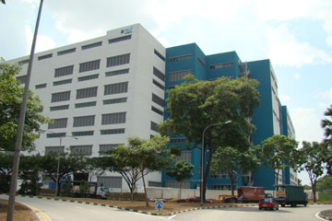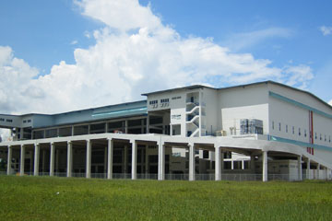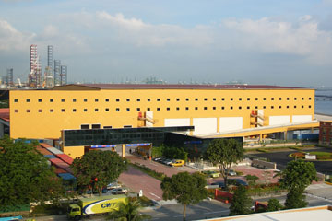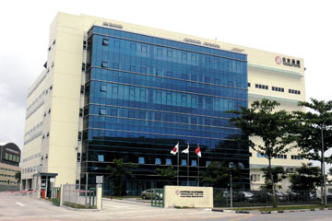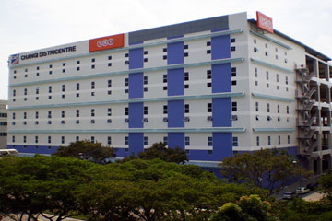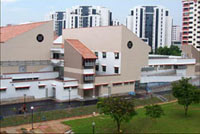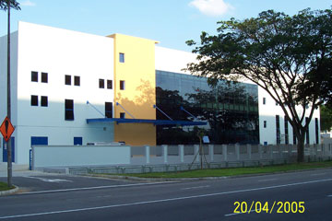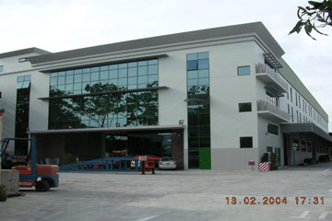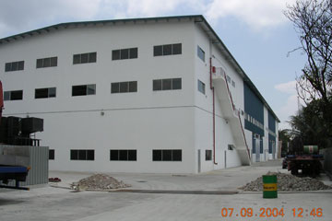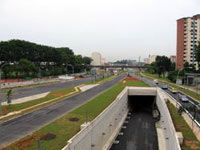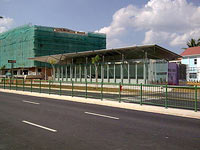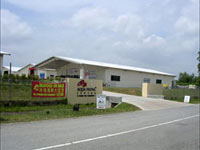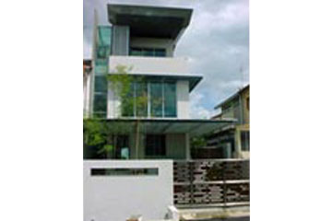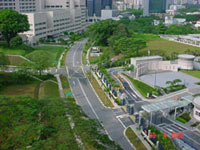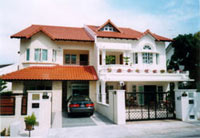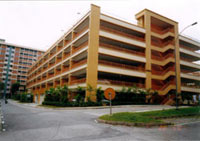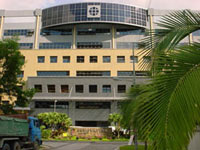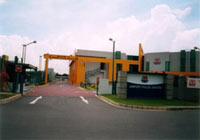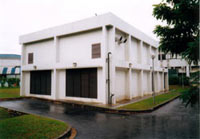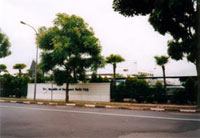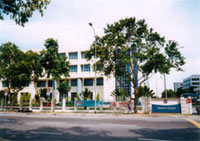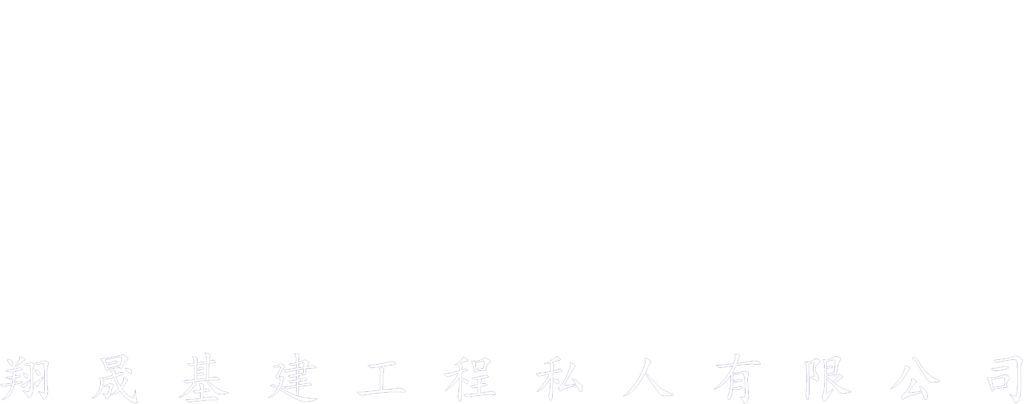Projects
PROPOSED ERECTION OF A 3-STOREY TEMPORARY BUILDING COMPRISING OF HAWKER CENTRE, WET MARKET AND PUBLIC HEALTHCARE STAFF ACCOMMODATION (TOTAL 360 BEDS) WITH ANCILLARY OFFICES, ELECTRICAL SUBSTATION AND BIN CENTRE AT 2A JALAN SEH CHUAN
Design and construct for two Jurong Region Line (JRL) stations.
Project tile: NEIGHBOURHOOD RENEWAL PROGRAMME (BATCH 11) TO 48 BLOCKS AT BLKS 238 TO 272,278 TO 287, 246A, 263A & 268A BISHAN ST 22/24
Neighbourhood Renewal Programme (Batch 12) to Blocks 201 - 219, 207A (MSCP), 212A (MSCP) at Bishan Street 23
Proposed Relocation of Recreational Facility.
Addition and Alteration Works to Rail Facility Building.
Proposed erection of an Operational Building at Changi Airport.
Upgrading Works at Permanent Way and Locomotive Workshop in Tuas Depot.
Proposed erection of a Food Hub Comprising A Block of 7-Storey Warehouse/Factory.
Proposed Addition & Alteration Works to Existing Westpoint Hospital.
Construction of single-storey buildings and addition & alteration works.
Proposed Public Development Comprising of 3-Block of 20-Storey Residential Building.
Proposed upgrading of existing food centre and Hawker Centres Upgrading Programme Batch 7.
Proposed Erection of a 3-storey Operations Building at New Phoenix Park.
Proposed additions & alterations works to the existing 3-storey single user factory.
Proposed new 5 storey multiple user industrial development.
Proposed Erection of a Block of 5-Storey Ramp-Up Warehouse Building and Staff Canteen.
Proposed Erection of Becton Dickinson Tuas Office Annexe Project.
Project D2012-00574-030 - A&A Works to Accommodation Buildings, Toilets and Mess.
Proposed erection of a single-user 2-storey factory building with ancillary office.
Proposed erection of a new 6-storey single-user industrial building.
Proposed development consist of 1 main building and five industrial buildings.
To erect temporary hoarding & signboard at Changi Business Park Avenue 1.
Road & Drain Construction.
A 5-storey single-user light industrial development of a 5-storey headquarters.
2006-2010 projects TATA Communications Exchange Client Name Maple Tree Industrial Trust Management Pte Ltd Start Date 23 October 2008 Completion Date 29 January 2010 Description Design & Construct a 6-storey date center with multi-storey car park. EUREKA? Design & Construct a 6-storey date center with multi-storey car park. more projects Construction for Jurong Hill MRT […]
A single-user 8-storey industrial complex with a basement car park and food facilities.
A 2-storey air-conditioned warehouse with cold room with ramp up and offices.
Construction of a 5-storey mega ramp-up warehouse building with an operations office.
Construction of a 4-storey ramp-up warehouse with showroom and office at 5th Storey as HQ.
Construction of a 5-storey mega ramp-up warehouse building with an operations office.
Construction of a 6-storey ramp-up multi-users warehouse and offices.
Extension of warehouse and erection of 2 new single storey warehouse blocks with offices.
Demolition of existing buildings and construction of a 40,000m2 marshalling yard.
Construction of a 2-storey and an administration office and cold room for seafood storage.
Erection of a 4-storey mega warehouse with 7-storey ancillary and a single ramp up to 2F
Erection of a 5-storey mega ramp-up warehouse with ancillary and administration offices.
Sub-contract to complete balance work of AWWA Centre.
A Design-and-Build single storey warehouse building incorporating a 3-storey office.
A 3-storey office block with a 12-m high warehouse using a Pre-Engineering Building (PEB)
A Design-and-Build 2-storey engineering building with a 3-storey office block.
Construction of all cut & cover tunnels, about 2000m length.
Construction of underpass options 3 & 4, entrances 1 & 3 for CVC station and labor supply.
Construction of canal. Work scope includes labor and formwork materials.
Construction of temporary works, including capping beam, canal diversion and etc.
Modern 7 blocks, single-storey werehouse with ample car park for a modern fish market.
Construction for the 30m deep sewerage tunnel work.
Full subcontract of a single-storey 6.6KV substation.
A 3-storey residence at Third Street, Bedok.
Full subcontract of a single-storey 6.6KV substation.
Full subcontract of a single-storey 6.6KV substation.
Construction of 300mm wide center median drain along LRT viaduct.
Construction of structural works, including 1 basement and 3-storey building.
Construction of PUB modern water pond for storage of recycle water discharge from HDBs.
Completing the balance sub-structure works for 3 blocks of HDB apartments and a carpark.
Full sub-contract from main contractor, with a 6-month delay, with direct payment from LTA
Construction of 4 on-guard CD shelter blocks, 304, 304A, 316 & 317.
Construction of 4 on-guard CD shelter blocks, 304, 304A, 316 & 317.
Full sub-contract from main contractor.
A&A works to existing houses, increasing its floor area by 30% and all renovation works.
Construction of portion RC structure work for Kovan station.
Construction of Area C,D & E, base & roof for MRT depot
Construction of Area C,D & E, base & roof for MRT depot, with an area of 400m x 120m & 300m x 180m.
Construction of RC structure work for basement car parks for Far East Organization.
Construction of 700m long RC structure works for cut & cover tunnel.
Construction of RC structure for Caltex petrol service station.
Construction of single-level CD shelter basement with an area of 70m x 100m.
Construction of 3-storey single building substation.
Construction of the guest/club house, substation, swimming pool, balancing tanks and underground fuel tank.
Construction of 2 CD shelter basement works for traffic police headquarters with an area of 100mx50m.
Neighbourhood Renewal Programme (Batch 12) to Blocks 201 - 219, 207A (MSCP), 212A (MSCP) at Bishan Street 23
Project tile: NEIGHBOURHOOD RENEWAL PROGRAMME (BATCH 11) TO 48 BLOCKS AT BLKS 238 TO 272,278 TO 287, 246A, 263A & 268A BISHAN ST 22/24
Design and construct for two Jurong Region Line (JRL) stations.
PROPOSED ERECTION OF A 3-STOREY TEMPORARY BUILDING COMPRISING OF HAWKER CENTRE, WET MARKET AND PUBLIC HEALTHCARE STAFF ACCOMMODATION (TOTAL 360 BEDS) WITH ANCILLARY OFFICES, ELECTRICAL SUBSTATION AND BIN CENTRE AT 2A JALAN SEH CHUAN
Proposed Relocation of Recreational Facility.
Addition and Alteration Works to Rail Facility Building.
Proposed erection of an Operational Building at Changi Airport.
Upgrading Works at Permanent Way and Locomotive Workshop in Tuas Depot.
Proposed erection of a Food Hub Comprising A Block of 7-Storey Warehouse/Factory.
Proposed Addition & Alteration Works to Existing Westpoint Hospital.
Construction of single-storey buildings and addition & alteration works.
Proposed Public Development Comprising of 3-Block of 20-Storey Residential Building.
Proposed upgrading of existing food centre and Hawker Centres Upgrading Programme Batch 7.
Proposed Erection of a 3-storey Operations Building at New Phoenix Park.
Proposed additions & alterations works to the existing 3-storey single user factory.
Proposed new 5 storey multiple user industrial development.
Proposed Erection of a Block of 5-Storey Ramp-Up Warehouse Building and Staff Canteen.
Proposed Erection of Becton Dickinson Tuas Office Annexe Project.
Project D2012-00574-030 - A&A Works to Accommodation Buildings, Toilets and Mess.
Proposed erection of a single-user 2-storey factory building with ancillary office.
Proposed erection of a new 6-storey single-user industrial building.
Proposed development consist of 1 main building and five industrial buildings.
To erect temporary hoarding & signboard at Changi Business Park Avenue 1.
Road & Drain Construction.
A 5-storey single-user light industrial development of a 5-storey headquarters.
2006-2010 projects TATA Communications Exchange Client Name Maple Tree Industrial Trust Management Pte Ltd Start Date 23 October 2008 Completion Date 29 January 2010 Description Design & Construct a 6-storey date center with multi-storey car park. EUREKA? Design & Construct a 6-storey date center with multi-storey car park. more projects Construction for Jurong Hill MRT […]
A single-user 8-storey industrial complex with a basement car park and food facilities.
A 2-storey air-conditioned warehouse with cold room with ramp up and offices.
Construction of a 5-storey mega ramp-up warehouse building with an operations office.
Construction of a 4-storey ramp-up warehouse with showroom and office at 5th Storey as HQ.
Construction of a 5-storey mega ramp-up warehouse building with an operations office.
Construction of a 6-storey ramp-up multi-users warehouse and offices.
Extension of warehouse and erection of 2 new single storey warehouse blocks with offices.
Demolition of existing buildings and construction of a 40,000m2 marshalling yard.
Construction of a 2-storey and an administration office and cold room for seafood storage.
Erection of a 4-storey mega warehouse with 7-storey ancillary and a single ramp up to 2F
Erection of a 5-storey mega ramp-up warehouse with ancillary and administration offices.
Sub-contract to complete balance work of AWWA Centre.
A Design-and-Build single storey warehouse building incorporating a 3-storey office.
A 3-storey office block with a 12-m high warehouse using a Pre-Engineering Building (PEB)
A Design-and-Build 2-storey engineering building with a 3-storey office block.
Construction of all cut & cover tunnels, about 2000m length.
Construction of underpass options 3 & 4, entrances 1 & 3 for CVC station and labor supply.
Construction of canal. Work scope includes labor and formwork materials.
Construction of temporary works, including capping beam, canal diversion and etc.
Modern 7 blocks, single-storey werehouse with ample car park for a modern fish market.
Construction for the 30m deep sewerage tunnel work.
Full subcontract of a single-storey 6.6KV substation.
A 3-storey residence at Third Street, Bedok.
Full subcontract of a single-storey 6.6KV substation.
Full subcontract of a single-storey 6.6KV substation.
Construction of 300mm wide center median drain along LRT viaduct.
Construction of structural works, including 1 basement and 3-storey building.
Construction of 2 CD shelter basement works for traffic police headquarters with an area of 100mx50m.
Construction of the guest/club house, substation, swimming pool, balancing tanks and underground fuel tank.
Construction of 3-storey single building substation.
Construction of single-level CD shelter basement with an area of 70m x 100m.
Construction of RC structure for Caltex petrol service station.
Construction of 700m long RC structure works for cut & cover tunnel.
Construction of RC structure work for basement car parks for Far East Organization.
Construction of Area C,D & E, base & roof for MRT depot, with an area of 400m x 120m & 300m x 180m.
Construction of Area C,D & E, base & roof for MRT depot
Construction of portion RC structure work for Kovan station.
A&A works to existing houses, increasing its floor area by 30% and all renovation works.
Full sub-contract from main contractor.
Construction of 4 on-guard CD shelter blocks, 304, 304A, 316 & 317.
Construction of 4 on-guard CD shelter blocks, 304, 304A, 316 & 317.
Full sub-contract from main contractor, with a 6-month delay, with direct payment from LTA
Completing the balance sub-structure works for 3 blocks of HDB apartments and a carpark.
Construction of PUB modern water pond for storage of recycle water discharge from HDBs.
